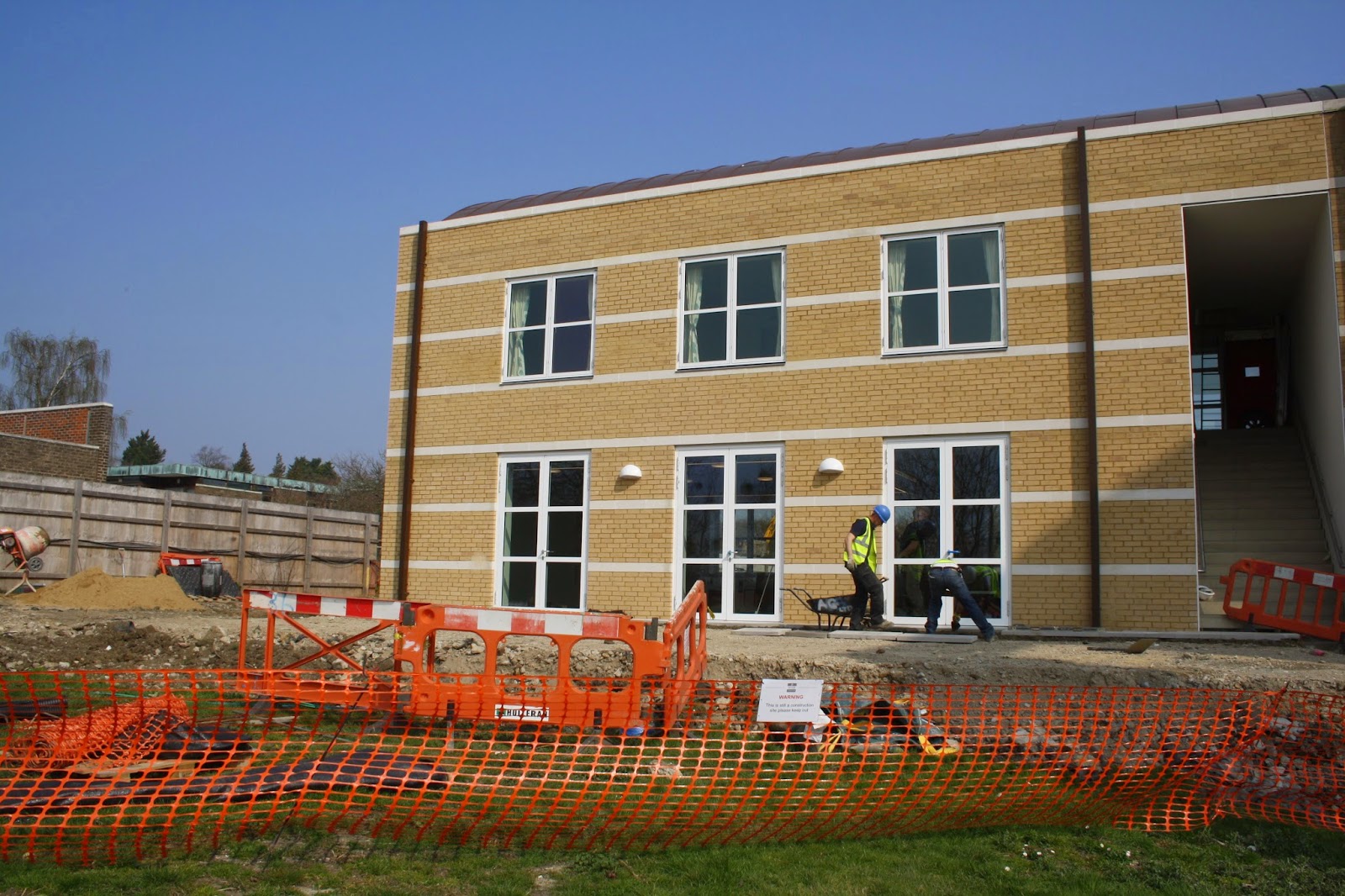At the beginning of this week our new meeting rooms,
bedrooms and the Hans J. Wegner Lounge were all used by clients for the first
time, and the Restaurant and main kitchen re-opened after their transformation
during the build project.
 |
| Møller Suite 2, set up and ready for use for the first time yesterday |
 |
| New coffee station in the Main Building. |
 |
| The Hans J. Wegner Lounge - an ideal space for a coffee break. |
The last few weeks have seen productivity hit new heights
with patios being laid, cables wired and furniture installed at an incredible rate.
To give you a taste of the amount of hard work put in by our staff over the
project, here is a by no means definitive list of last week’s completed tasks.
New meeting rooms:
- speakers have been added to Møller Suite 2
- cabling into floor boxes began yesterday
- 47" TV added to back of Møller Suite 2
- data projector tested and working
- meeting room signage added and tested
- meeting room tables have been moved to the Main Building
and were used for some basic room
set-ups
- WiFi points installed
- cupboard installed and communications cabinet ready for
installation in Møller Suite 2
- coffee station installed in milling area
- carpets cleaned as part of 'builder's clean'
New bedrooms:
- beds constructed in six bedrooms
- irons, hangers etc. added
- 'builder's clean' and a 'Møller clean' have taken place
Kitchen:
- 90% kitchen equipment moved from Study Centre
- dry stores from Study Centre and Main Building moved
into new kitchen area
- BIS installed and commissioned all catering equipment
- Alex moved into new Catering Office, three other PCs
added too
- undercroft area almost cleared
- old Main Building dry store has been emptied, painted
and had a new floor laid in preparation for new cubicles being added for staff
changing facilities
- old ladies changing rooms (and adjoining lobby) have
been cleared and painted as part of upgrading to new chef changing facilities
Hans J. Wegner Lounge:
- Wegner Lounge till installed
- new fridges in position
- Corian (marble-effect worktops) fitted to bar area
Restaurant and Tower Lounge Bar:
- new tiles fitted to circle in the Restaurant
- four new electronic menu screens added and tested
- electrical sockets upgraded and accompanying plastering
complete
- painting began yesterday and is due for completion
today, ahead of schedule...
- new fire signs added
- three main corridors and Tower Lounge Bar were buffed
at the weekend
External:
- main path from main building to Study Centre has been
completed and cleared of equipment
- external steam cleaning completed
- West end patio due for completion at the end of this
week
- trench has started to be dug out in preparation for IT
re-cabling
.JPG)










.JPG)






.JPG)



.JPG)

.JPG)
.JPG)
.JPG)
.JPG)
.JPG)














